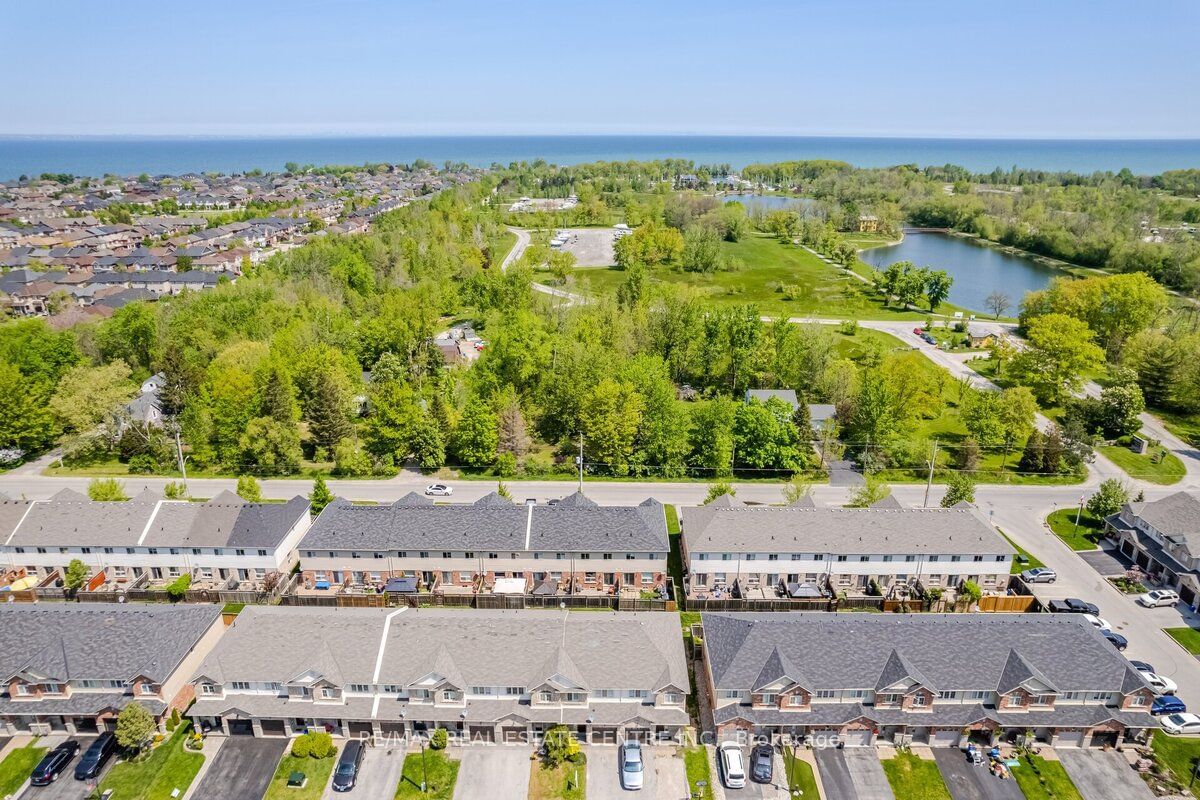$849,900
$***,***
3-Bed
4-Bath
1100-1500 Sq. ft
Listed on 5/30/23
Listed by RE/MAX REAL ESTATE CENTRE INC.
Call It Home To This 3 Bed, 4 Bath Executive Townhome Situated On The Stoney Creek/Grimsby Border ,Right Across From Fifty Point Conservation Area,Steps Away From Lake Ontario And Short Walk To Grimsby On The Lake. Open Concept Main Foor Features 9Ft Ceiling, Great Room W/Engineered Hardwood, Cozy Gas Freplace,Upgraded Chef's Kitchen With Extended Height Maple Cabinerty, Pantry & 2 Tier Island Fnished With Granite Counters.Walk Out To Deck From The Dining Room. Elegant Curved Oak Stairs Lead To 2nd Level Which Features Spacious Bedrooms And Laundry Room.Principal Room With Large Closet &3Pc Ensuite. California Shutters Throughout. Finished Basement By The Builder Has Recreation Room With A Gas Freplace Is Complemented By Brand New 3Pc Washroom By The Owners And Is Perfect For Home Ofce, Media Room Or In-Law Suite. Brand New Laminated Floors On 2nd Level And Professionally Painted Throughout. Access To Qew In 1 Min, New Costco In 5 Min
Basement, Garage Door Opener, Builder Finished Basement W/ Gas Fireplace, Maintenance Fee 111.46/Month, Hot Water Heater Is Rental.
To view this property's sale price history please sign in or register
| List Date | List Price | Last Status | Sold Date | Sold Price | Days on Market |
|---|---|---|---|---|---|
| XXX | XXX | XXX | XXX | XXX | XXX |
X6064984
Att/Row/Twnhouse, 2-Storey
1100-1500
8
3
4
1
Attached
2
6-15
Central Air
Finished, Full
N
Alum Siding, Brick
Forced Air
Y
$3,936.02 (2022)
84.77x19.70 (Feet)
